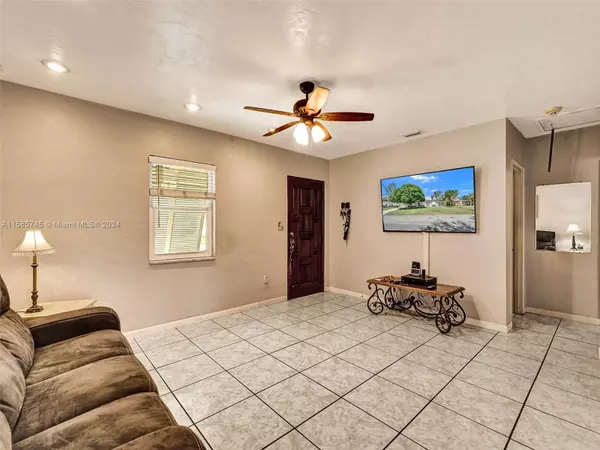$685,000
$685,000
For more information regarding the value of a property, please contact us for a free consultation.
3 Beds
2 Baths
1,575 SqFt
SOLD DATE : 07/16/2024
Key Details
Sold Price $685,000
Property Type Single Family Home
Sub Type Single Family Residence
Listing Status Sold
Purchase Type For Sale
Square Footage 1,575 sqft
Price per Sqft $434
Subdivision Oaklawn Sub
MLS Listing ID A11585745
Sold Date 07/16/24
Style Detached,One Story
Bedrooms 3
Full Baths 2
Construction Status Resale
HOA Y/N No
Year Built 1949
Annual Tax Amount $2,079
Tax Year 2023
Contingent Other
Lot Size 8,550 Sqft
Property Description
Great 3-bed, 2-bath single family home with an 8,550 sf lot. Green area behind the lot adds privacy to the back yard. 1,575 sf living area. Granite kitchen counter tops & wood cabinets, large master bedroom addition w/office, screened patio, carport. Impact windows installed in 2015, roof replaced in 2018. Located between Westchester & West Miami, close to the Palmetto Expressway with shopping and dining options on 8th Street and Coral Way.
Location
State FL
County Miami-dade County
Community Oaklawn Sub
Area 40
Direction From 67th Avenue, go west on SW 19th Street to 69th Avenue and turn left. Property is the second house on the right.
Interior
Interior Features Attic, Bedroom on Main Level, First Floor Entry, Living/Dining Room, Pull Down Attic Stairs
Heating Central
Cooling Central Air
Flooring Tile
Furnishings Unfurnished
Window Features Impact Glass
Appliance Dryer, Dishwasher, Electric Range, Microwave, Refrigerator, Washer
Exterior
Exterior Feature Fence, Patio, Shed, Storm/Security Shutters
Carport Spaces 1
Pool None
Utilities Available Cable Available
View Other
Roof Type Spanish Tile
Porch Patio
Garage No
Building
Lot Description < 1/4 Acre
Faces East
Story 1
Sewer Septic Tank
Water Public
Architectural Style Detached, One Story
Additional Building Shed(s)
Structure Type Block
Construction Status Resale
Schools
Elementary Schools Coral Terrace
Middle Schools West Miami
High Schools South Miami
Others
Pets Allowed No Pet Restrictions, Yes
Senior Community No
Tax ID 30-40-11-014-1690
Acceptable Financing Cash, Conventional, FHA, VA Loan
Listing Terms Cash, Conventional, FHA, VA Loan
Financing Conventional
Special Listing Condition Listed As-Is
Pets Allowed No Pet Restrictions, Yes
Read Less Info
Want to know what your home might be worth? Contact us for a FREE valuation!

Our team is ready to help you sell your home for the highest possible price ASAP
Bought with Goldpen Realty Group
"My job is to find and attract mastery-based agents to the office, protect the culture, and make sure everyone is happy! "






