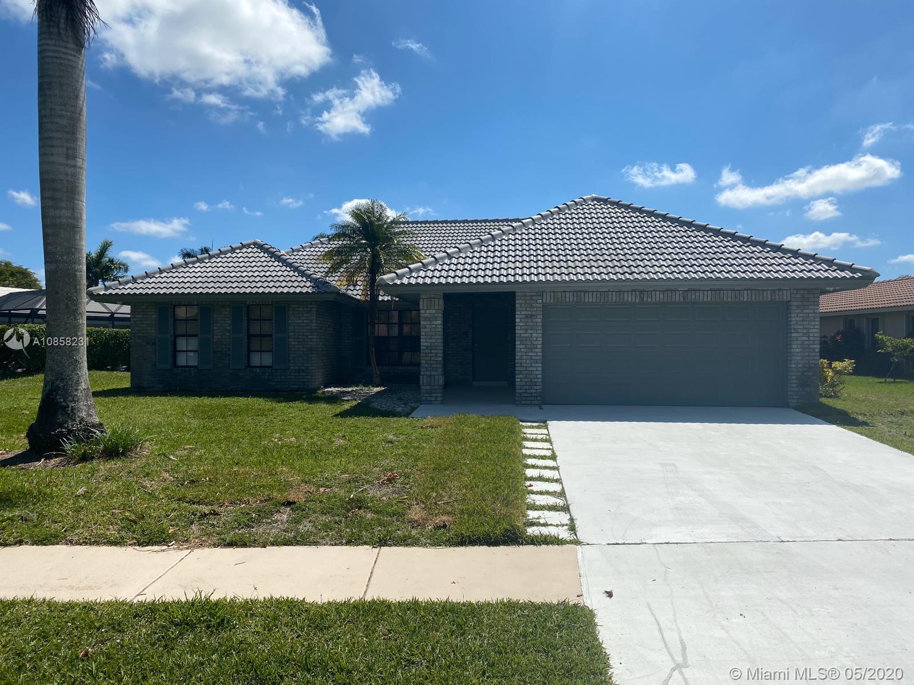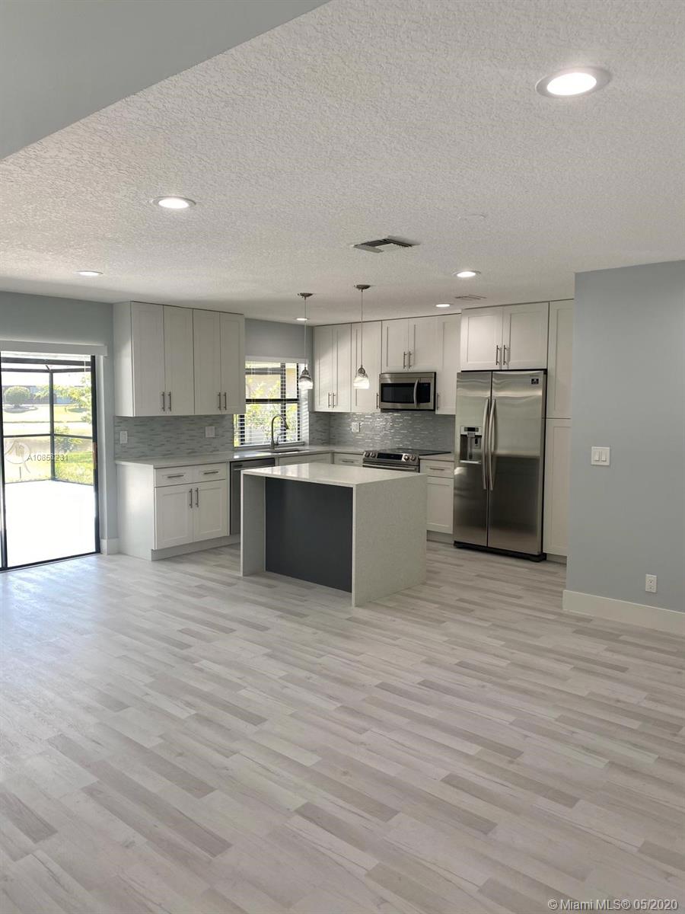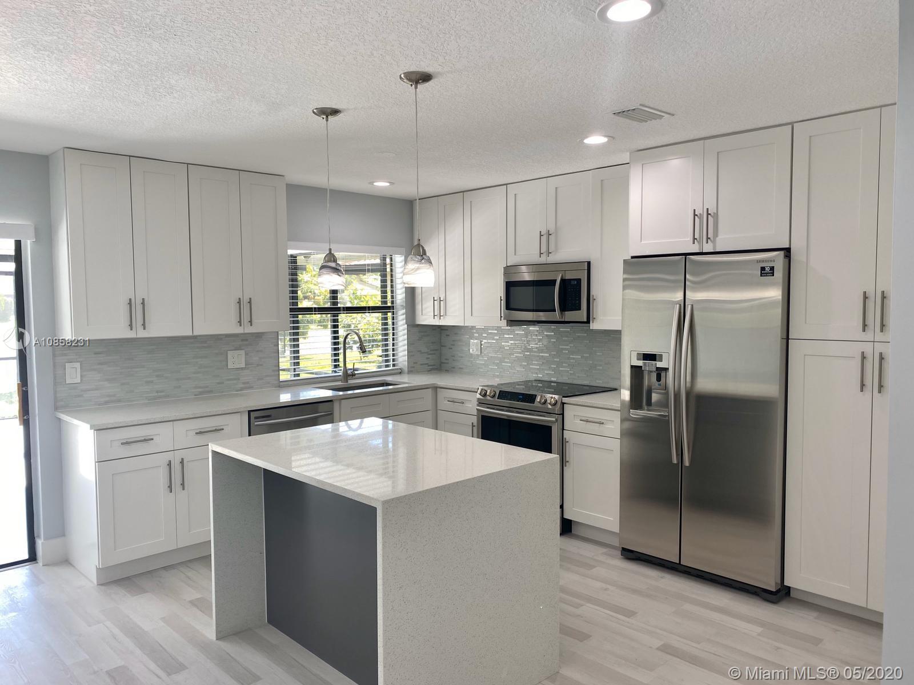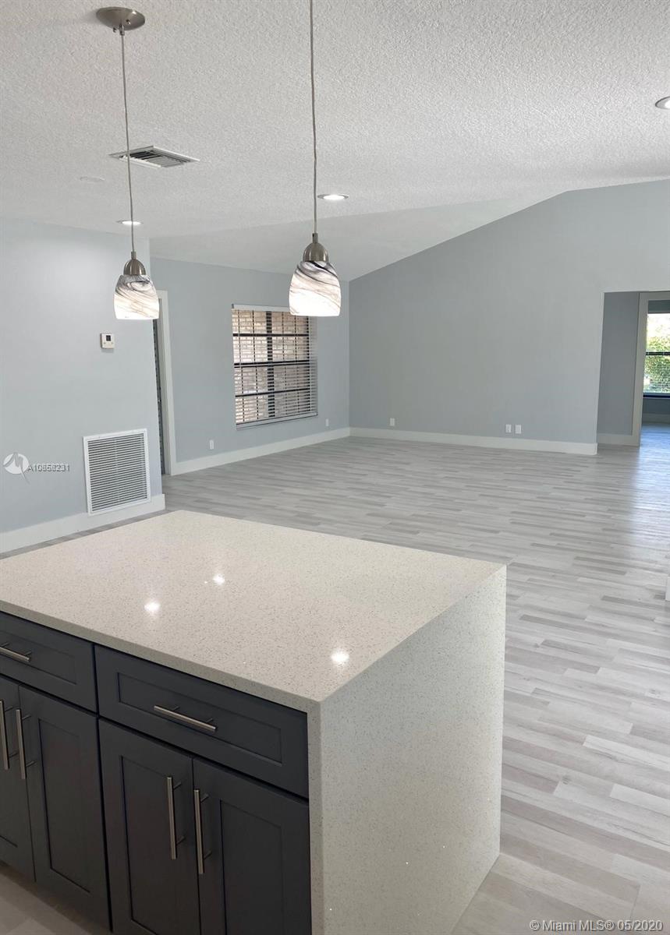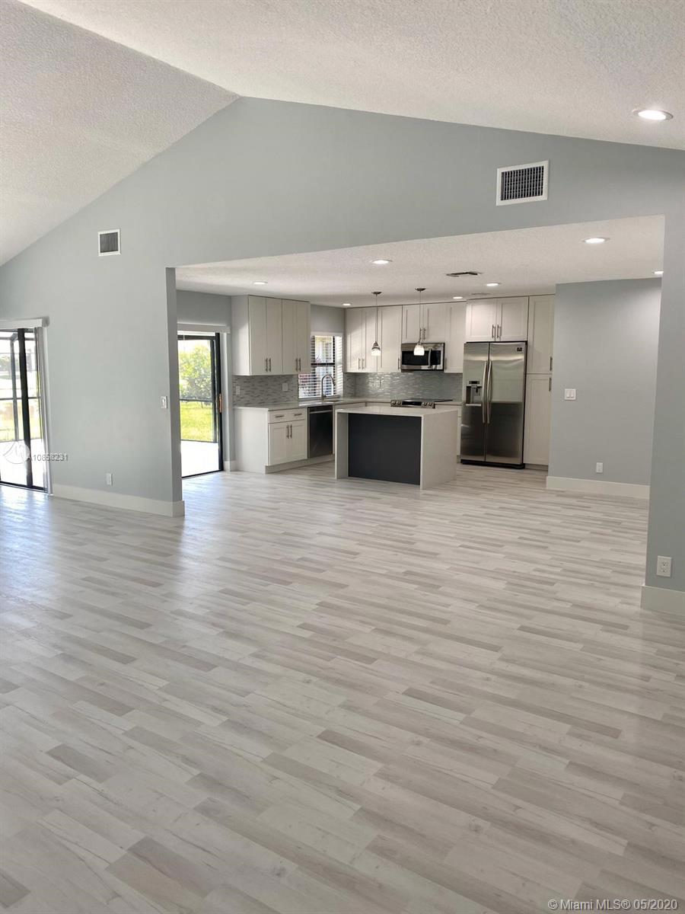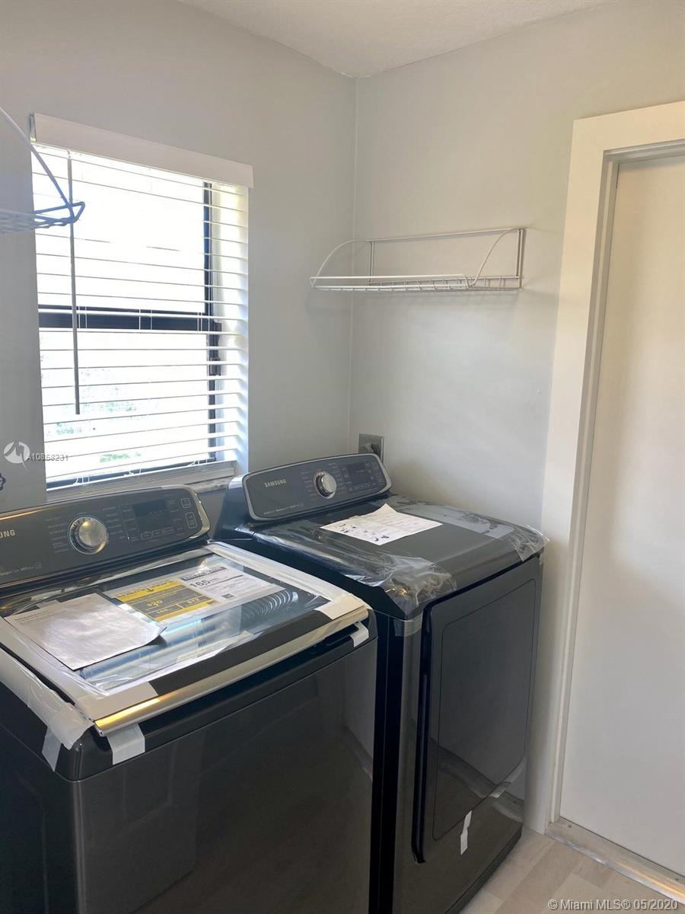$497,000
$497,900
0.2%For more information regarding the value of a property, please contact us for a free consultation.
3 Beds
2 Baths
1,794 SqFt
SOLD DATE : 07/08/2020
Key Details
Sold Price $497,000
Property Type Single Family Home
Sub Type Single Family Residence
Listing Status Sold
Purchase Type For Sale
Square Footage 1,794 sqft
Price per Sqft $277
Subdivision Boca Greens 1
MLS Listing ID A10858231
Sold Date 07/08/20
Style Detached,One Story
Bedrooms 3
Full Baths 2
Construction Status Resale
HOA Fees $238/mo
HOA Y/N Yes
Year Built 1987
Annual Tax Amount $3,734
Tax Year 2019
Contingent No Contingencies
Lot Size 10,234 Sqft
Property Description
Welcome to your professionally redesigned home with you in mind to enjoy everything that todays homeowner aspires for in their home. This home has been impeccably renovated with modern finishes top to bottom! Without overlooking any details, this property features a new roof, new flooring, new stainless steel appliances, new modern kitchen, new bathrooms, new garage door, screened patio to enjoy a beautiful lake view, etc. You can enjoy natural lighting throughout every room. Don’t miss this opportunity to live in a desirable gated community with a golf course and country club with no membership required. Come see this move in ready home today! Ask to see video tour of the home.
Location
State FL
County Palm Beach County
Community Boca Greens 1
Area 4860
Direction 441 and Kimberly Blvd. Left on Back Nine Drive. House is on the left.
Interior
Interior Features Breakfast Bar, Dining Area, Separate/Formal Dining Room, Eat-in Kitchen, First Floor Entry, Main Level Master, Vaulted Ceiling(s), Walk-In Closet(s)
Heating Central, Electric
Cooling Central Air, Ceiling Fan(s), Electric
Flooring Vinyl
Furnishings Unfurnished
Appliance Dryer, Dishwasher, Electric Range, Electric Water Heater, Disposal, Microwave, Refrigerator, Self Cleaning Oven
Laundry Washer Hookup, Dryer Hookup
Exterior
Exterior Feature Enclosed Porch, Patio, Room For Pool, Tennis Court(s)
Parking Features Attached
Garage Spaces 2.0
Pool None
Community Features Golf, Golf Course Community, Gated
Utilities Available Cable Available
Waterfront Description Lake Front,Waterfront
View Y/N Yes
View Lake
Roof Type Barrel
Porch Patio, Porch, Screened
Garage Yes
Building
Lot Description Sprinklers Automatic, Sprinkler System, < 1/4 Acre
Faces West
Story 1
Sewer Public Sewer
Water Public
Architectural Style Detached, One Story
Structure Type Block
Construction Status Resale
Others
Pets Allowed No Pet Restrictions, Yes
Senior Community No
Tax ID 00414712010060130
Security Features Gated Community
Acceptable Financing Cash, Conventional, FHA, VA Loan
Listing Terms Cash, Conventional, FHA, VA Loan
Financing Conventional
Pets Allowed No Pet Restrictions, Yes
Read Less Info
Want to know what your home might be worth? Contact us for a FREE valuation!

Our team is ready to help you sell your home for the highest possible price ASAP
Bought with Charles Rutenberg Realty Fort
"My job is to find and attract mastery-based agents to the office, protect the culture, and make sure everyone is happy! "

