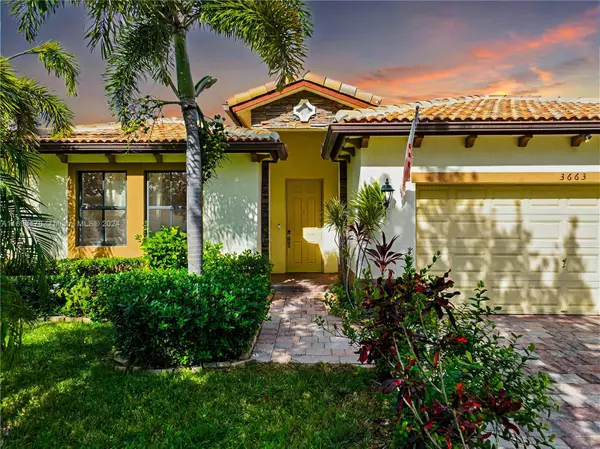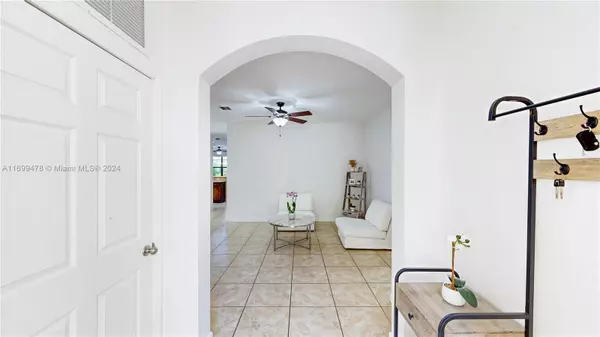4 Beds
3 Baths
2,267 SqFt
4 Beds
3 Baths
2,267 SqFt
Key Details
Property Type Single Family Home
Sub Type Single Family Residence
Listing Status Pending
Purchase Type For Sale
Square Footage 2,267 sqft
Price per Sqft $249
Subdivision Baywinds Of Barbados
MLS Listing ID A11699478
Style Detached,One Story
Bedrooms 4
Full Baths 3
Construction Status New Construction
HOA Fees $222/mo
HOA Y/N Yes
Year Built 2014
Annual Tax Amount $10,387
Tax Year 2024
Contingent Pending Inspections
Lot Size 6,269 Sqft
Property Description
Location
State FL
County Miami-dade
Community Baywinds Of Barbados
Area 79
Direction Use GPS
Interior
Interior Features Built-in Features, Bedroom on Main Level, Closet Cabinetry, Entrance Foyer, French Door(s)/Atrium Door(s), First Floor Entry, Main Level Primary, Pantry, Walk-In Closet(s), Attic
Heating Central, Electric
Cooling Central Air, Ceiling Fan(s), Electric
Flooring Laminate, Tile
Window Features Blinds
Appliance Dryer, Dishwasher, Electric Water Heater, Disposal, Microwave, Refrigerator, Self Cleaning Oven, Washer
Exterior
Exterior Feature Fence, Patio, Room For Pool, Storm/Security Shutters
Garage Spaces 2.0
Pool None, Community
Community Features Clubhouse, Fitness, Gated, Pool, Street Lights, Sidewalks
View Garden
Roof Type Spanish Tile
Porch Patio
Garage Yes
Building
Lot Description < 1/4 Acre
Faces South
Story 1
Sewer Public Sewer
Water Public
Architectural Style Detached, One Story
Structure Type Block
Construction Status New Construction
Schools
Elementary Schools Avocado
Middle Schools Homestead
High Schools Homestead
Others
Senior Community No
Tax ID 10-79-15-012-0750
Security Features Security Gate,Smoke Detector(s),Security Guard
Acceptable Financing Cash, Conventional, FHA, VA Loan
Listing Terms Cash, Conventional, FHA, VA Loan
"My job is to find and attract mastery-based agents to the office, protect the culture, and make sure everyone is happy! "






