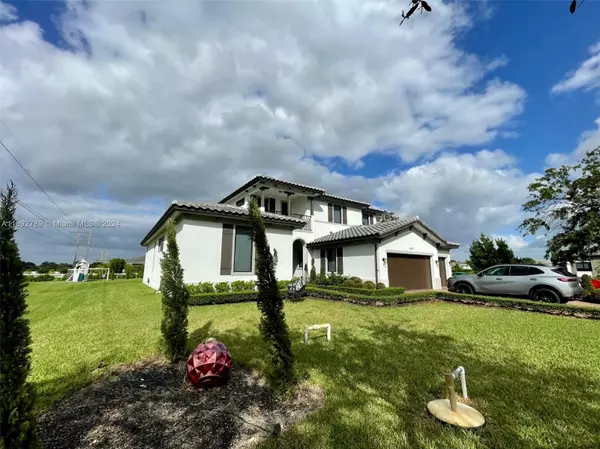5 Beds
5 Baths
4,713 SqFt
5 Beds
5 Baths
4,713 SqFt
Key Details
Property Type Single Family Home
Sub Type Single Family Residence
Listing Status Active
Purchase Type For Sale
Square Footage 4,713 sqft
Price per Sqft $721
Subdivision Circle S Estates
MLS Listing ID A11692789
Style Detached,Ranch,Two Story
Bedrooms 5
Full Baths 4
Half Baths 1
Construction Status New Construction
HOA Fees $252/mo
HOA Y/N Yes
Year Built 2023
Annual Tax Amount $19,533
Tax Year 2024
Lot Size 1.000 Acres
Property Description
Take Advantage of this Mansion once in a life time opportunity
Location
State FL
County Broward
Community Circle S Estates
Area 3790
Direction Google Maps
Interior
Interior Features Breakfast Bar, Bedroom on Main Level, Breakfast Area, Closet Cabinetry, Dual Sinks, Eat-in Kitchen, French Door(s)/Atrium Door(s), First Floor Entry, Garden Tub/Roman Tub, Main Level Primary, Pantry, Separate Shower, Vaulted Ceiling(s), Walk-In Closet(s), Attic, Loft
Heating Central, Electric
Cooling Central Air, Electric
Flooring Concrete, Ceramic Tile, Tile, Wood
Appliance Built-In Oven, Dryer, Dishwasher, Electric Range, Disposal, Ice Maker, Microwave, Refrigerator, Water Softener Owned, Water Purifier, Washer
Exterior
Exterior Feature Fence, Security/High Impact Doors, Lighting, Patio
Garage Spaces 3.0
Pool Concrete, Cleaning System, Fenced, In Ground, Other, Pool
Utilities Available Cable Available
View Garden, Pool
Roof Type Barrel
Street Surface Paved
Porch Patio
Garage Yes
Building
Lot Description 1-2 Acres
Faces South
Story 2
Sewer Septic Tank
Water Well
Architectural Style Detached, Ranch, Two Story
Level or Stories Two
Structure Type Block
Construction Status New Construction
Schools
Elementary Schools Hawkes Bluff
Middle Schools Silver Trail
High Schools Western
Others
Pets Allowed Size Limit, Yes
Senior Community No
Tax ID 504028080140
Security Features Security System Owned,Smoke Detector(s)
Acceptable Financing Cash, Conventional, Other
Listing Terms Cash, Conventional, Other
Pets Allowed Size Limit, Yes
"My job is to find and attract mastery-based agents to the office, protect the culture, and make sure everyone is happy! "






